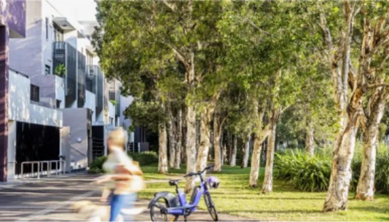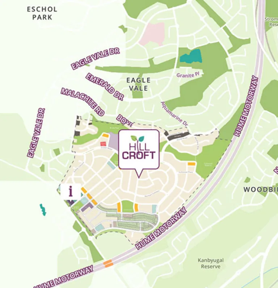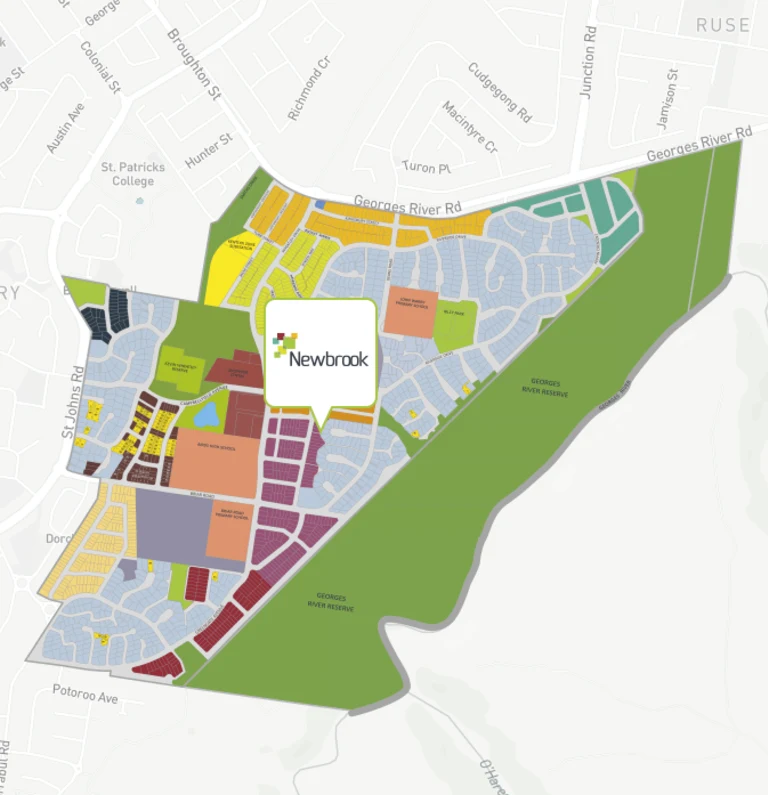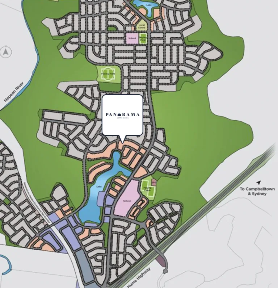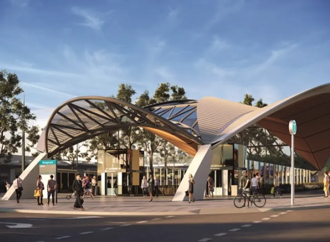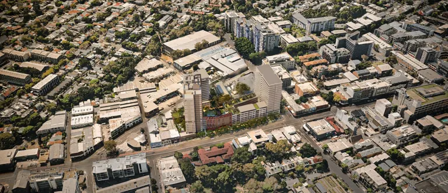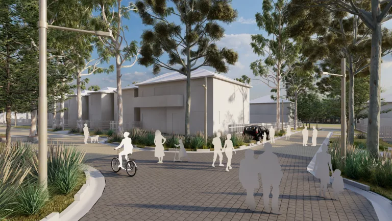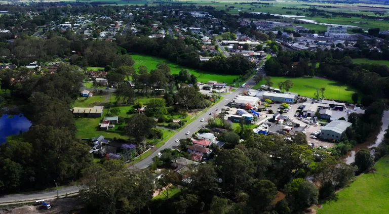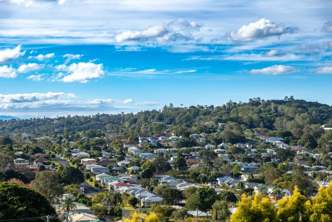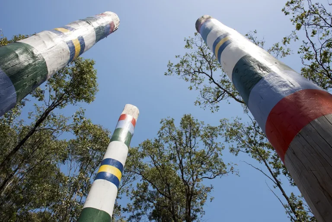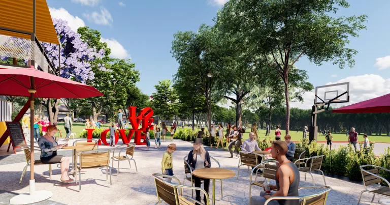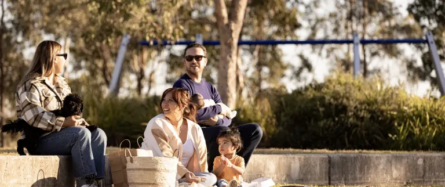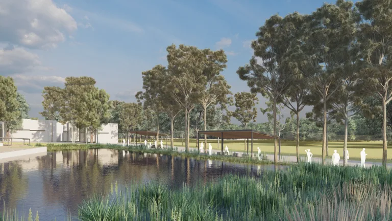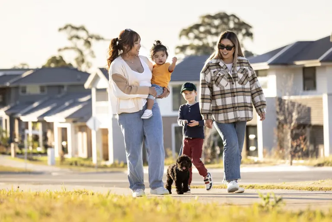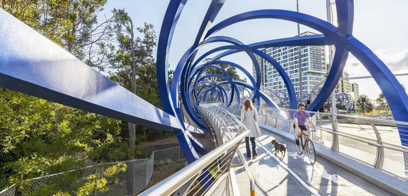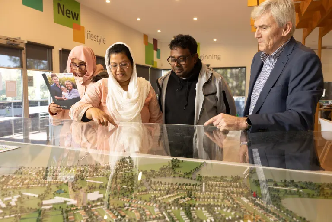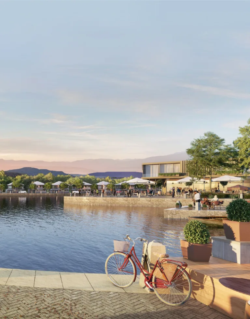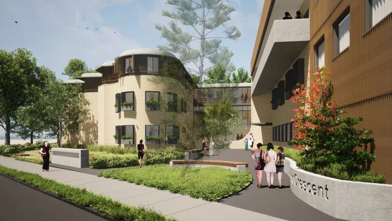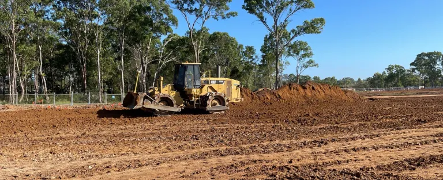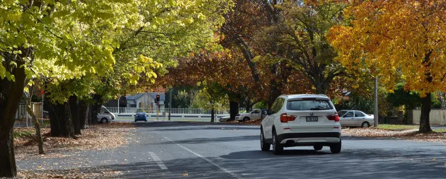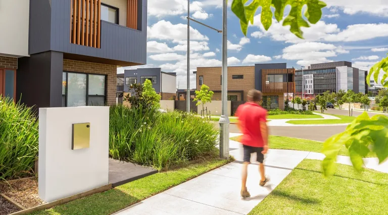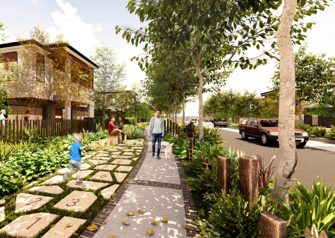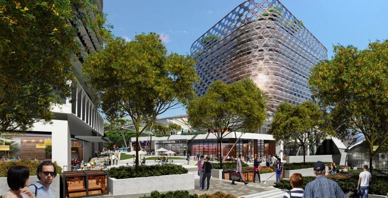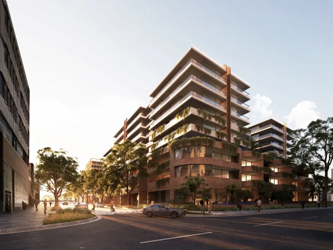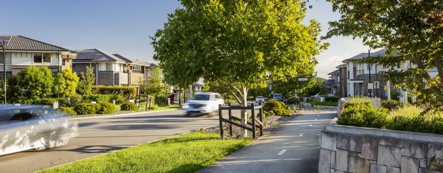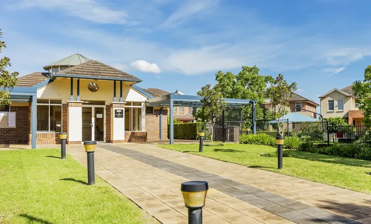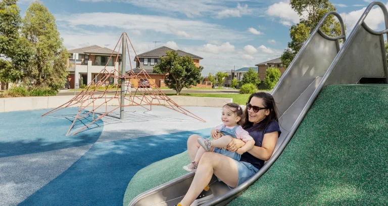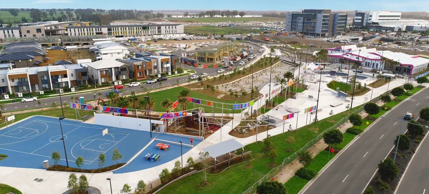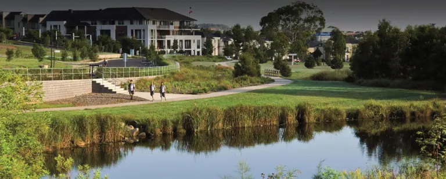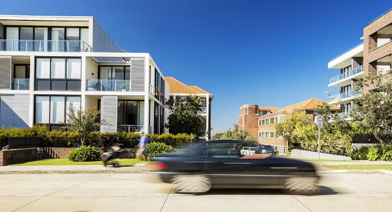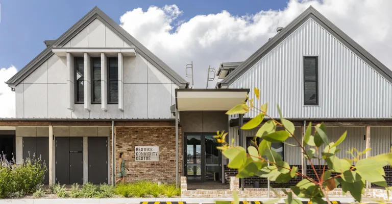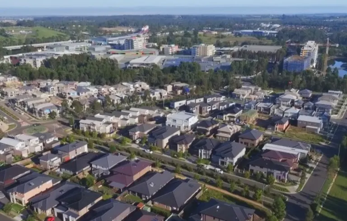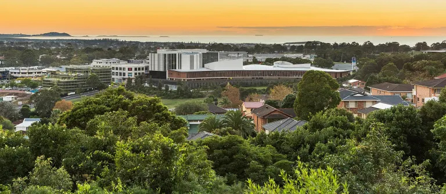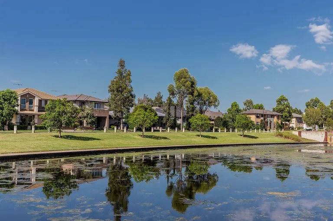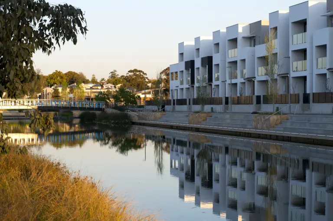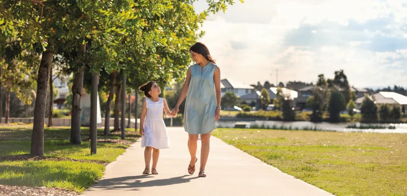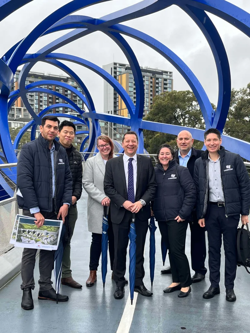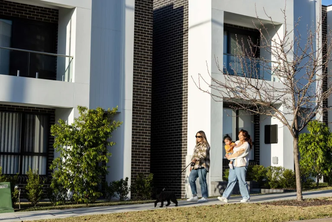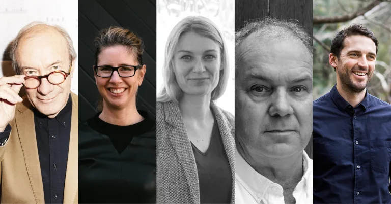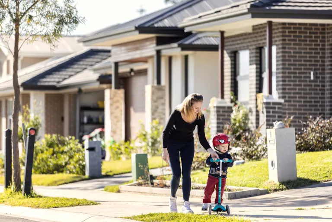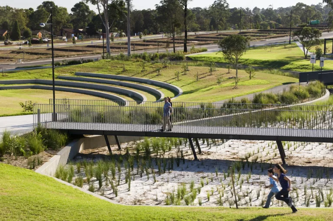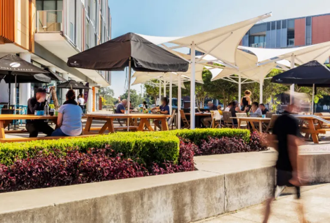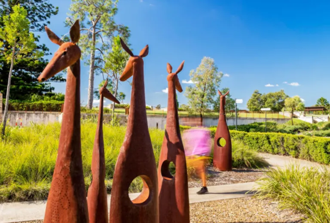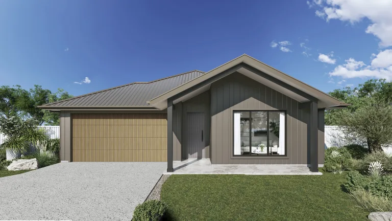
Sustainable urban renewal excellence
Victoria Park was a visionary development for its time, setting a new precedent for sustainable urban renewal in Australia.
We transformed a disused navy storage facility and former industrial site on the fringe of Sydney CBD into a sophisticated medium to high density residential area now home to 8,000 residents, shops and workspaces, and 3.7ha of public open space.
It was the lead development in Green Square and a multi award-winning urban renewal project known for design excellence, high quality parklands, community cohesion and outstanding water sensitive urban design and sustainability outcomes.
Facts at a glance
Victoria Park is in Zetland within the City of Sydney Local Government Area
It is a 25.2ha development of former industrial land, offering a mix of 3,000 homes including affordable housing managed by City West Housing, 35,000m2 of commercial and retail space and 3.7ha of public open space
As masterplanner and master developer we partnered with several developers and City West Housing to create a project with an end value of $2.3 billion.
Timeline
1997
Land acquired from Department of Defence
2000
Masterplan approved
2001
Demolition and infrastructure commences
2003
Infrastructure complete
First residents move in
2004
Heritage Tote Building restored
2005
Victoria Park Community Group established
2008
Final serviced development lot sold
2009
Construction continues by private developers
2016
Project complete
Project highlights
Vision
Our challenge at Victoria Park was to create a cohesive community in a memorable and sustainable place incorporating medium to high density living with the best in building design, sustainable environmental management and abundant public open space in an inner city urban development.

Creating a place for people
Victoria Park is a place anchored in social sustainability.
Victoria Park features a diversity of functional community spaces and parklands, shops and diverse housing types including affordable housing and live/work apartments.
We engaged the local community early about the project and supported community development initiatives including the establishment of the Victoria Park Community Group.
The restored former 1908 Victoria Park Raceway Totalisator building known as the Tote Building, is now the local library and a focal point for the community.

Integrating environmental sustainability
Victoria Park had previously been used as a racecourse and an industrial area. Our comprehensive water sensitive urban design strategy set new standards in urban water management in an urban renewal setting.
Victoria Park demonstrates early innovative environmental initiatives such as bio-retention swales to collect and filter stormwater, electromagnetic filtration systems and specialist plantings to improve the quality of water.
Streets and parks are part of the strategy. Dual carriageways, sawtooth curbing and planting directs flow into the bio-remediation swales.
The embellished parklands are also integral to the water quality management system.
Building design features include flow-through ventilation, larger balconies and plenty of sunlight and support healthy and sustainable living.

Creating a place through heritage and community development
We engaged with the broader Zetland community from inception. This approach continues through the Victoria Park Community Group that we established and funded.
Public spaces feature quality artworks and heritage interpretation, include Storm Waters, a water sculpture in the form of a series of steps with recycled stormwater flowing over it into the bioswales and treatment plant.
People enjoy use of local sporting facilities, conference facilities and a multipurpose hall, in the restored former 1908 Victoria Park Racecourse Totalisator building known as the Tote Building.

Awards
About Landcom
We develop land and property, increasing the supply of housing for the people of NSW.
As a state-owned corporation, we are a commercial business that achieves public outcomes while also generating financial returns for the NSW Government. We enable development by de-risking and unlocking strategic and complex sites in collaboration with landowners and the market.

