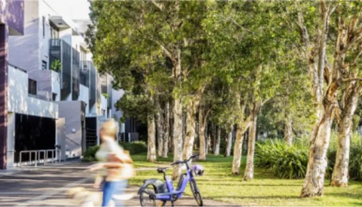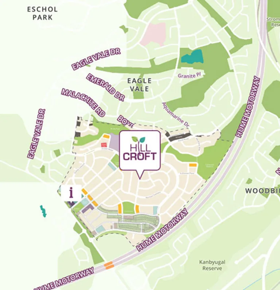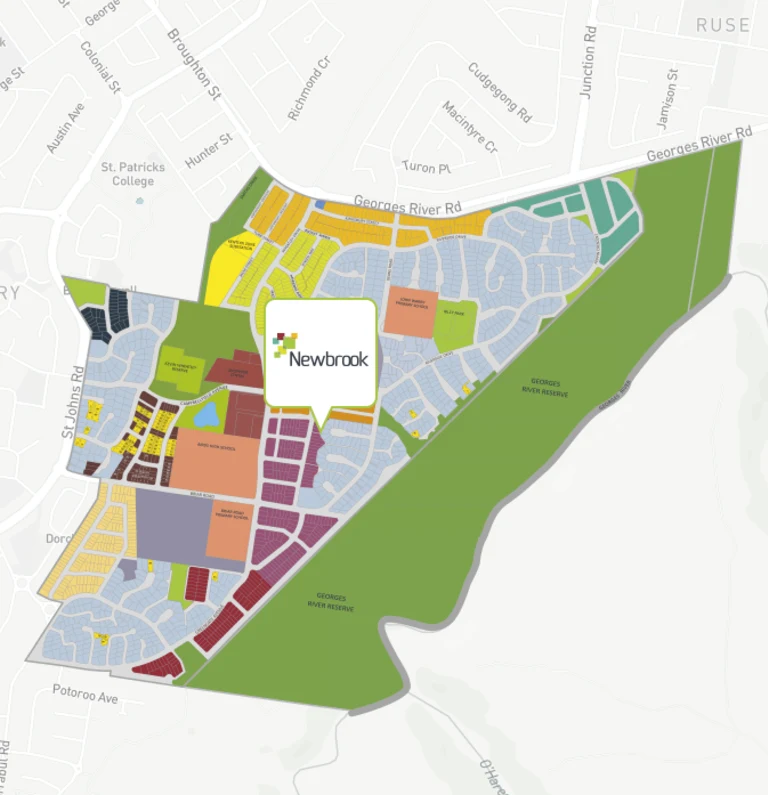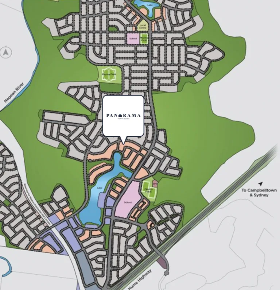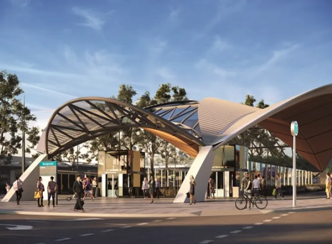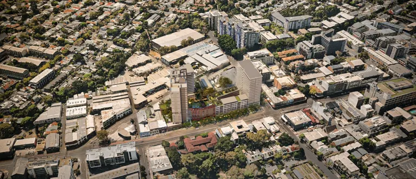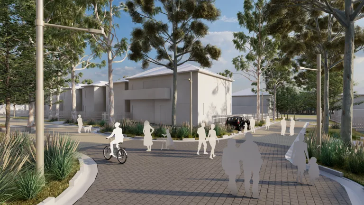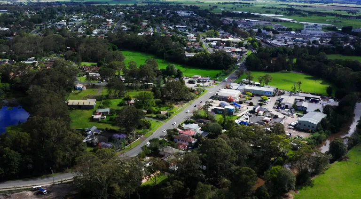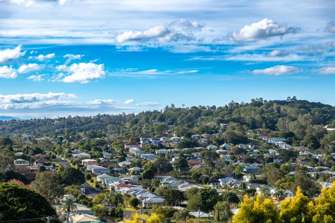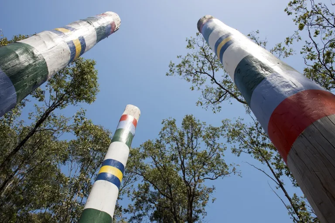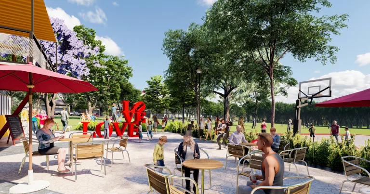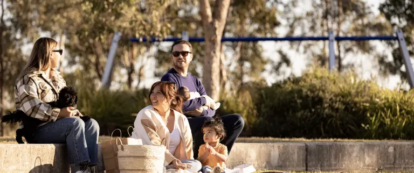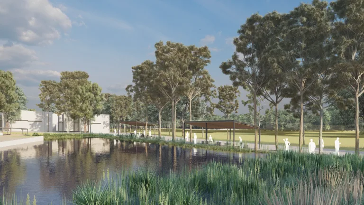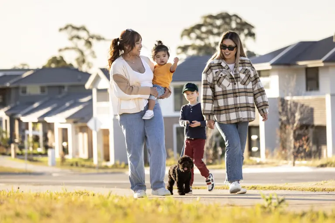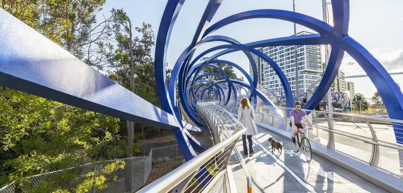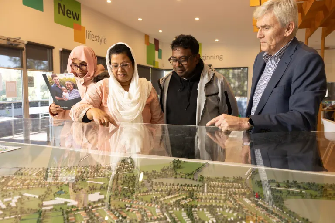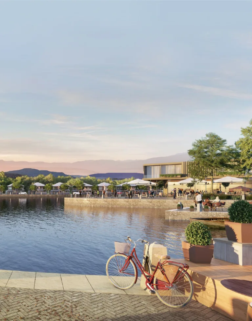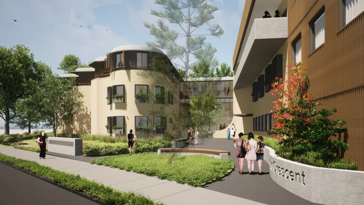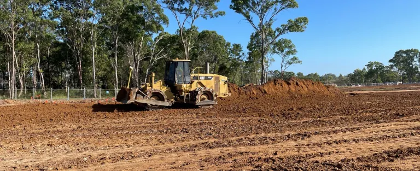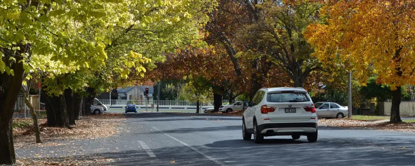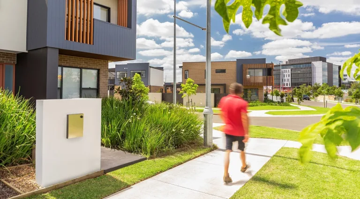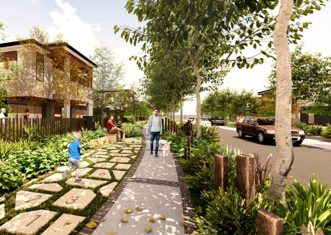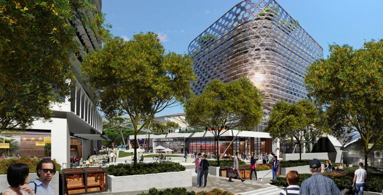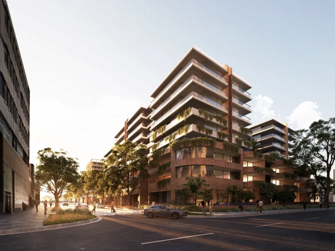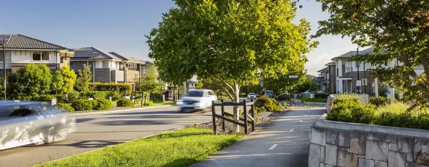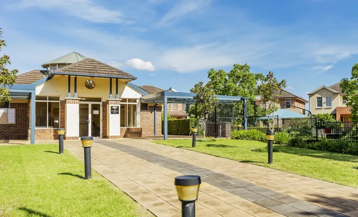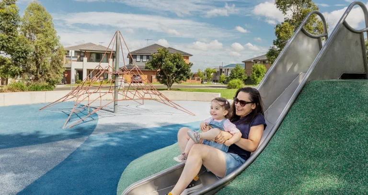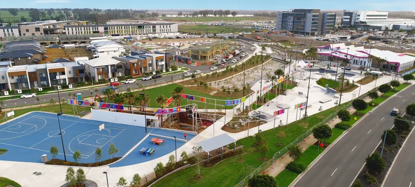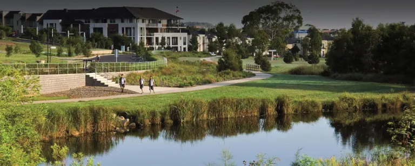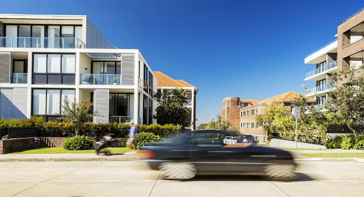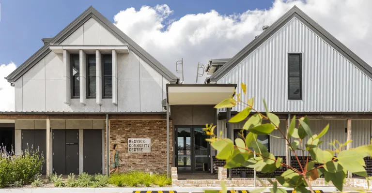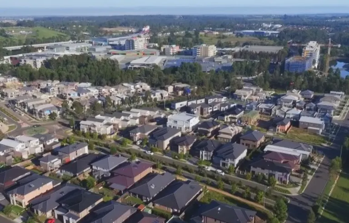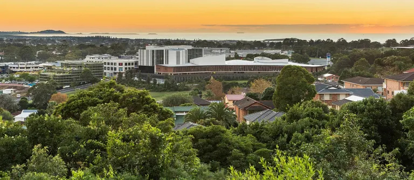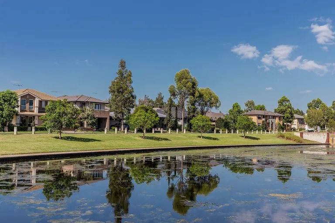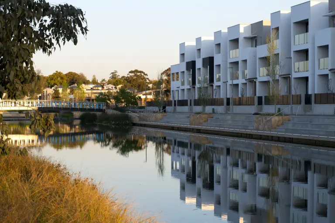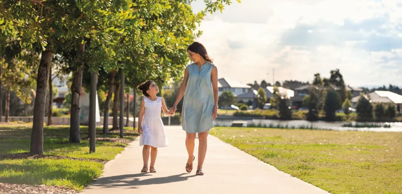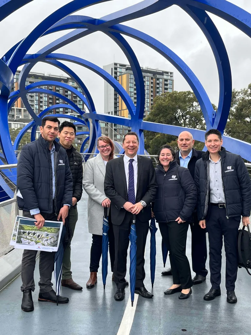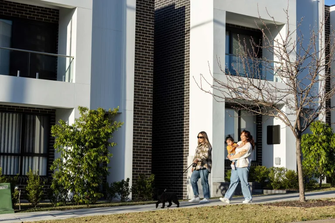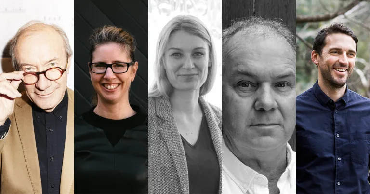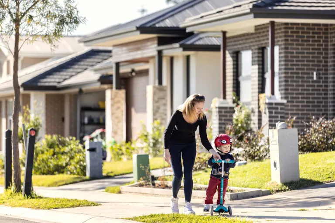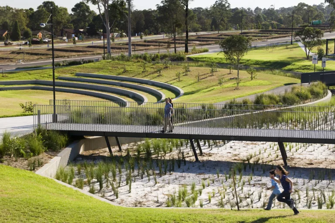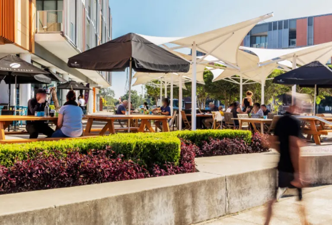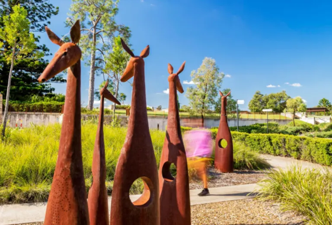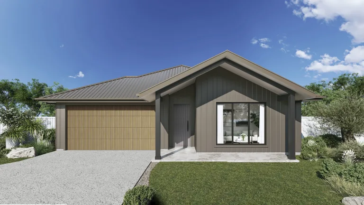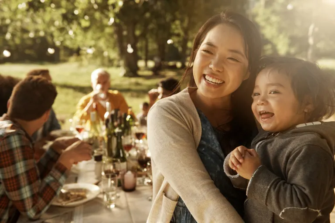
Benchmark for housing diversity in Campbelltown
Back in 2000, Landcom was looking to prioritise well designed, smaller, more cost-efficient and sustainable homes in western Sydney. Our challenge was to bring what we were learning through our urban renewal projects about housing diversity and amenity to our greenfield projects.
We identified a need for more diverse and affordable housing at Campbelltown to support the changing lifestyle needs of a maturing population and to support workers who were travelling long distances for work. Many local people were being priced out of the local market which offered mainly larger homes that were not affordable.
With a focus on sustainability, amenity and quality house design, Park Central successfully demonstrated the new standard for medium density housing and urban design in the southwest growth sector.
Facts at a glance
In Campbelltown Local Government Area, Park Central is bounded by Kellicar Road, Gilchrist Drive, Therry Road and Narellan Road.
A 37ha site with more than 780 homes of different types, a retirement village, 22,000m2 of commercial and retail space that includes a private hospital, and the 10.5ha Marsden Park.
Landcom was landowner, masterplanner and developer and worked with builders to deliver innovative housing.
Timeline
2001
Masterplan adopted
2002
Construction of Marsden Park, and major infrastructure commence
2003
Landcom Marketing Suite opens
Civil works commence
Ballot of Builders’ Garden Home lots
2004
First residents move in
Welcome Program commences
Marsden Park and infrastructure completed
Retirement Village construction commences
2005
Stage 1 Garden Homes complete and Stage 2 commences
Stage 2 Apartments and Terraces completed
Stages 3 and 4 infrastructure commences
2006
Stages 3 and 4 complete
Stage 5 infrastructure commences
2009
Park Central project complete
Project highlights
Vision
Our challenge was to set a benchmark for quality medium density housing in Campbelltown and showcase environmental sustainability, and optimise ‘walk to work’ opportunities for residents.
To address the changing demographics and housing needs of people in Campbelltown, we created a choice of diverse accommodation styles, including detached houses, apartments, terraces, studios and retirement living applying architecture and landscape guidelines to ensure quality.
Well-defined public realm was key to our vision including sensitive design of corner lots, optimising views and sightlines, and encouraging off-street parking. The focal point of Park Central is Marsden Park which features interpretive landscaping, cycleways, playgrounds and ponds that also function as part of the sustainable water management system.

Creating a place for people
Park Central is a place catering for different lifestyles at any stage of life.
We consulted extensively with Council and the local community to understand local housing needs and prepare the masterplan. Our masterplan delivered apartments, terrace houses, courtyard and detached houses as well as retirement units and assisted living.
The quality parklands and community facilities at Park Central are within walking distance to Macarthur Station and Macarthur Square, Campbelltown Hospital, University of Western Sydney and TAFE and support ‘walk to work’ opportunities.

Integrating environmental sustainability
Park Central integrated environmental sustainability features that were leading-edge at the time, including assessment with the new BASIX energy efficiency assessment tool.
Homes at Park Central are designed to maximise solar orientation and cross-flow ventilation where possible. Home appliances have a minimum efficiency rating of 3.5 stars and include a gas boosted solar hot water service, rainwater reuse tanks, dual flush toilets and AAA rated bathroom fittings.
Marsden Park incorporates the Birunji Creek riparian corridor with an integrated drainage system and wetland to manage storm events and improve water quality.
Pathways and cycleways encourage people to access transport, local shops and services without using a car.

Creating a place through community development
Engagement with the community was essential in the creation of Park Central. We began with extensive consultation with the local community. Our final masterplan was developed through focus groups, public meetings, planning workshops and presentations to Campbelltown City Council and combined open space, housing, aged care and commercial components.
New residents were greeted through our community development Welcome Program which included a residents’ newsletter and social outings and events designed to encourage inclusion and community connection.

Awards
About Landcom
We develop land and property, increasing the supply of housing for the people of NSW.
As a state-owned corporation, we are a commercial business that achieves public outcomes while also generating financial returns for the NSW Government. We enable development by de-risking and unlocking strategic and complex sites in collaboration with landowners and the market.

