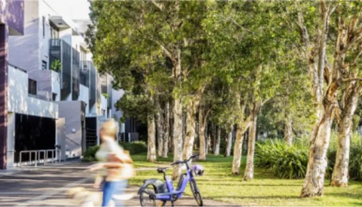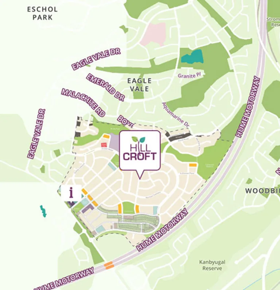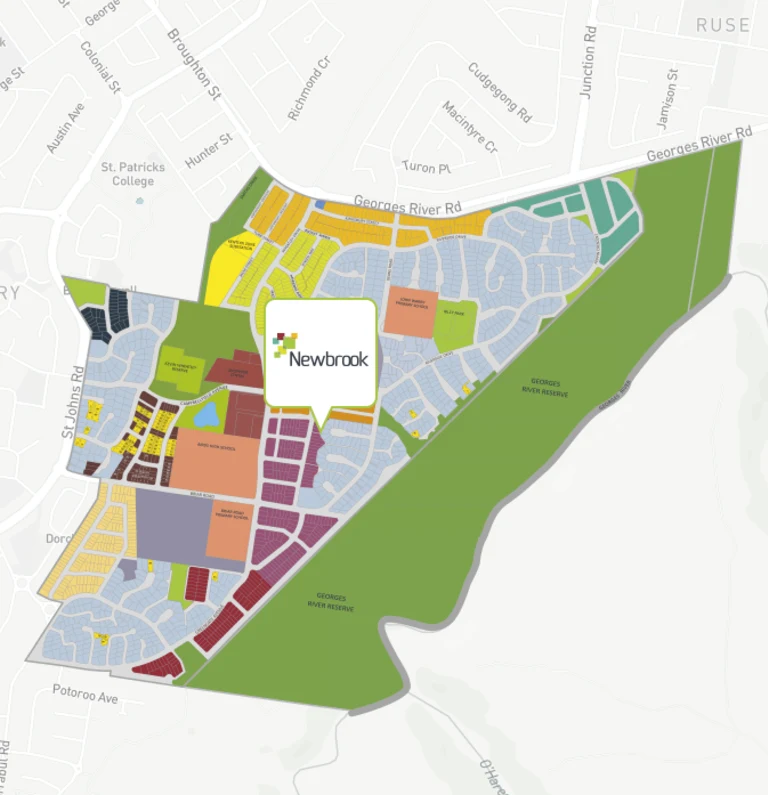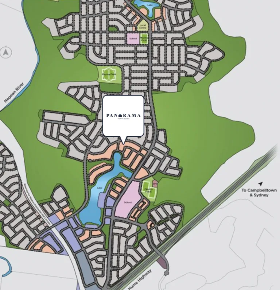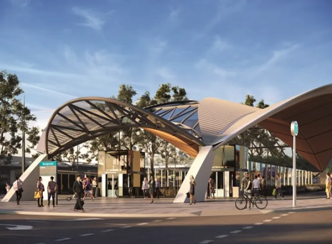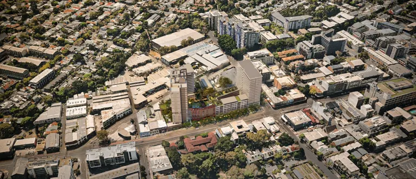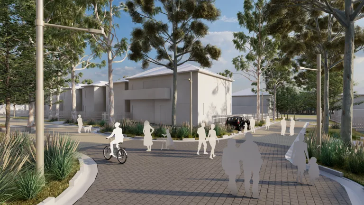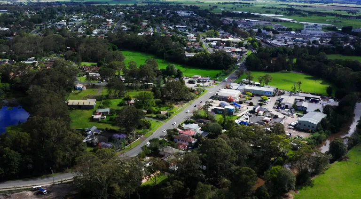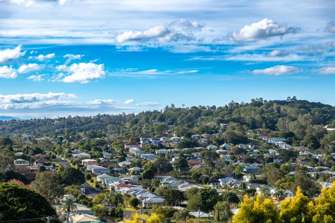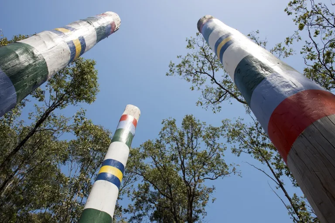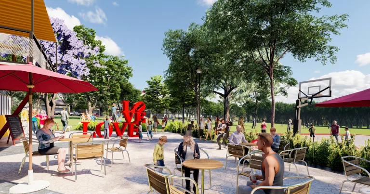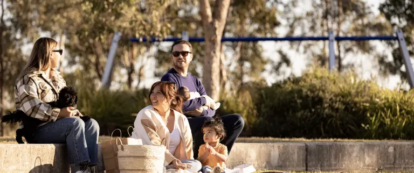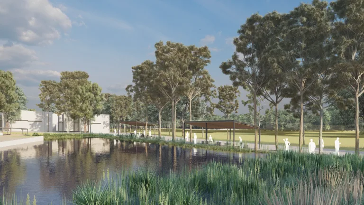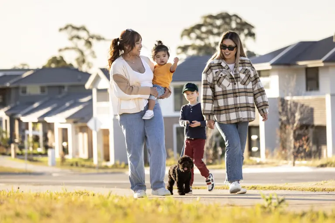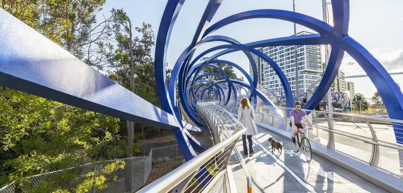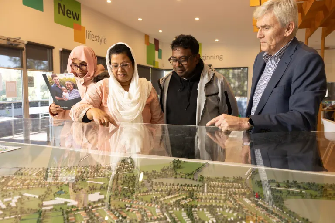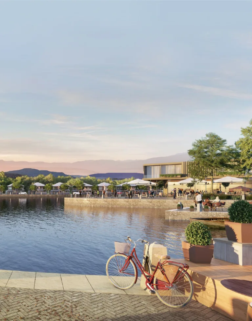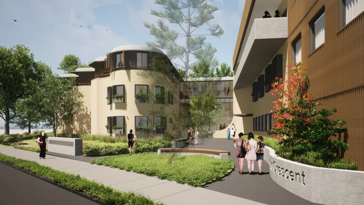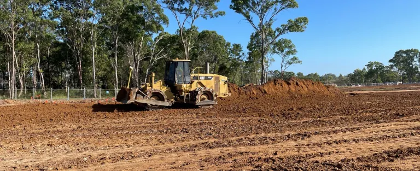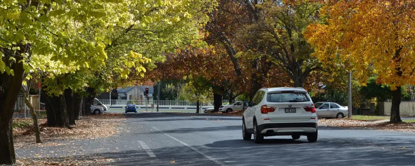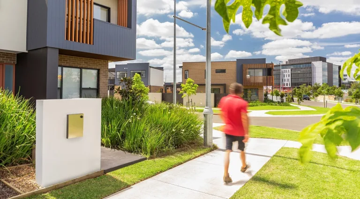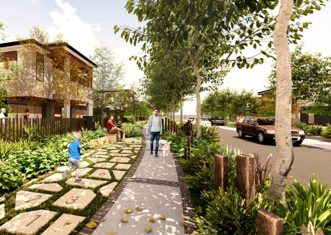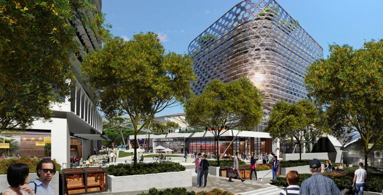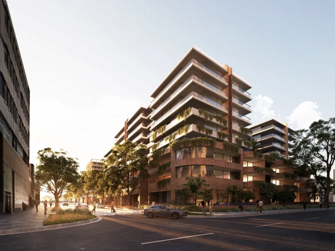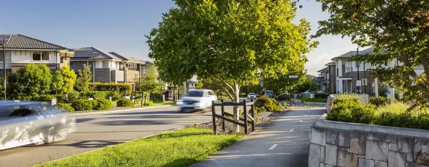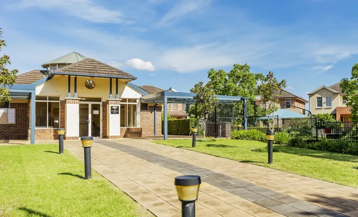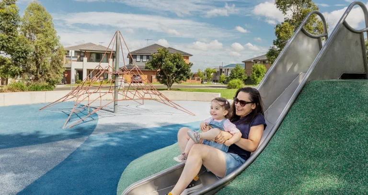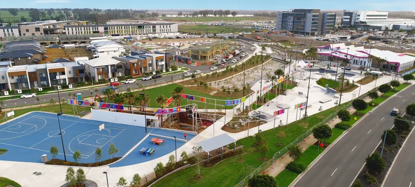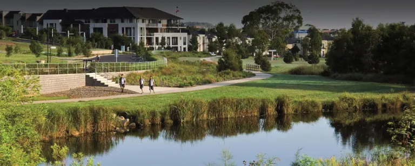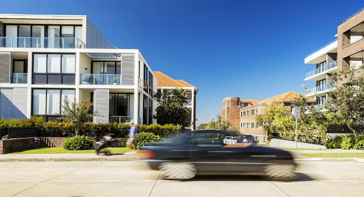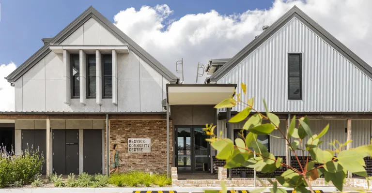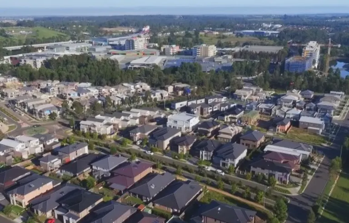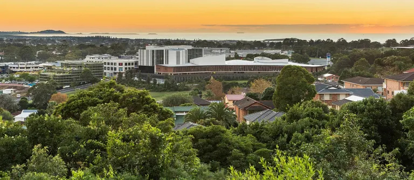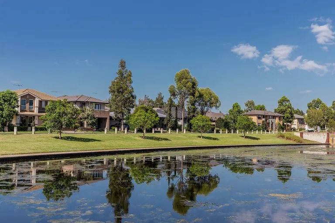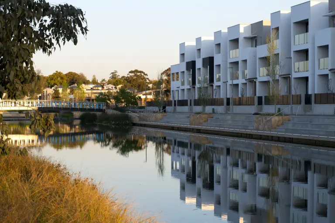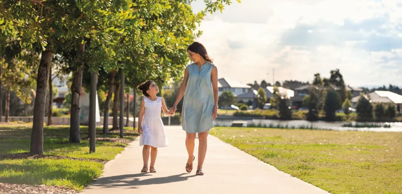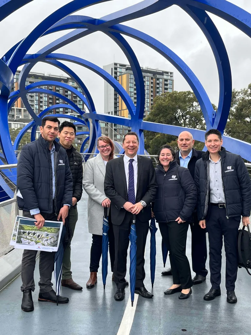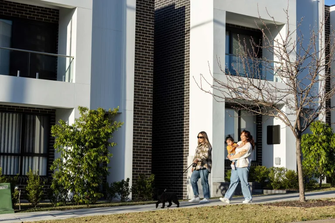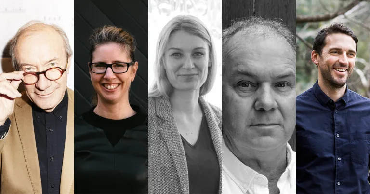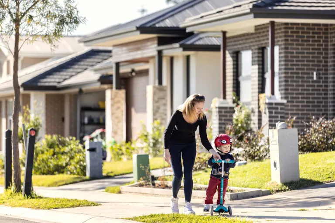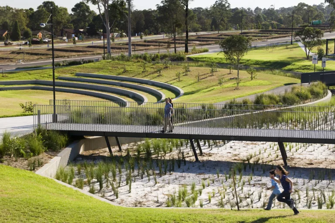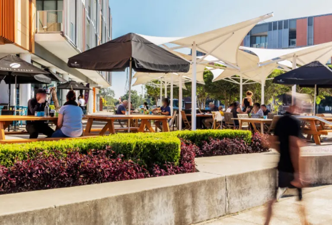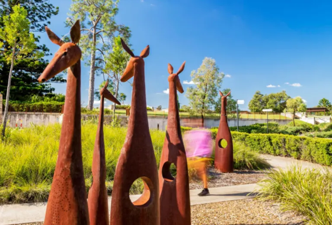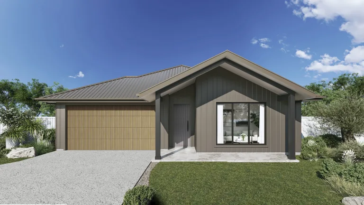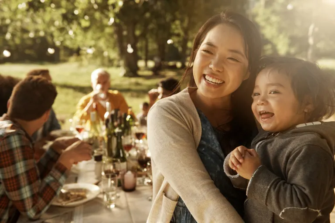
Frequently asked questions
Key features and public benefits
What are Landcom’s plans for The Joinery Annandale?
Landcom is transforming the 1.1-hectare former WestConnex construction site at Annandale into a vibrant mixed-use precinct that blends well-designed homes, shops and public space with the area’s rich history and character.
The Joinery Annandale could provide around 577 apartments, in a range of sizes and styles to improve choice for renters and buyers. Future residents will have easy access to the Sydney CBD, transport, leafy parks, schools and health facilities including one of Sydney’s largest hospitals, Royal Prince Alfred Hospital.
Our vision for The Joinery Annandale is to bring together the best of the Inner West, while fostering a more connected, sustainable and inclusive community with:
- 220 build-to-rent units offered to essential workers like nurses, paramedics, teachers, police officers and firefighters at a discount to market rent, through a separate subsidy
- potential for 357 additional market units, providing a mix of affordable rental housing and homes to buy
- a mix of ground-floor shops and services
- landscaped public outdoor spaces for people to meet, relax and socialise, including a central plaza with lush native greenery, shaded seating areas, and public art
- new pedestrian connections between Parramatta Road and Pyrmont Bridge Road.
The project is funded through the NSW Government’s $450 million investment into Landcom to deliver more than 400 build-to-rent homes for essential workers in metropolitan Sydney, closer to their jobs and services.
What kind of public spaces and facilities are proposed?
The development will enhance the neighbourhood’s amenity and vibrancy with ground-floor shops and services, landscaped outdoor spaces and new pedestrian links between Parramatta Road and Pyrmont Bridge Road. This is in addition to affordable rental housing and build-to-rent units for essential workers to rent at a discount closer to where they work.
The provision of publicly accessible green and open spaces is central to the proposal. Landscaping will feature native plants to support urban biodiversity and increase tree canopy cover to provide shade and cool the air.
What kind of retail is proposed?
The proposal includes ground level retail uses alongside public spaces and thoroughfares to activate the area. While the actual tenants are yet to be confirmed, it is envisaged that tenancies would be suitable for food and beverage, convenience and other specialty retailers, complementing shops and services nearby.
The retail strategy for the precinct will consider the most suitable retail options, in the context of local needs and community preferences.
About build-to-rent and affordable rental housing
What is build-to-rent housing and is it proposed here?
Build-to-rent is purpose-built rental housing that is typically held in single ownership and professionally managed.
It can offer longer-term leases that provide greater rental security than the 12-month “leasing cycle”, with annual rental increases often locked in upfront so that tenants have greater financial security.
Longer leases can provide tenants with the freedom to paint walls and hang pictures to make their rental feel more like home, while also helping tenants to settle down in their neighbourhood, make new friends and build a sense of community.
The Joinery Annandale includes a mix of market sale, affordable rental housing and build-to-rent apartments offered to essential workers at a discount to market rent.
The NSW Government will retain ownership of the build-to-rent properties, which will be managed by a suitable operator. Homes NSW is supporting Landcom to develop an operational model and determine processes for tenant allocation and rental subsidies. This work will firm up essential worker ‘eligibility’. Further information will be made available closer to project completion.
Why is build-to-rent housing being delivered for essential workers?
Housing affordability and availability is the biggest single pressure facing NSW residents, with mortgage payments or rent the largest expense for most households, particularly for essential workers.
Essential workers like nurses, paramedics, teachers, police officers and firefighters provide invaluable services to people across NSW. Without them, NSW would grind to a halt, but many are being priced out of the market and can’t afford to live near their jobs.
Through a $450 million investment from the NSW Government, Landcom will deliver more than 400 build-to-rent homes for essential workers to rent at a discount to market rent in Sydney, closer to their jobs and services.
The first project site secured is in Annandale, with investigations into additional sites underway.
As a NSW Government owned development organisation, Landcom is well suited to coordinate planning, approvals and construction of these projects.
The NSW Government will retain ownership of the build-to-rent properties, which will be managed by a suitable operator. Homes NSW is supporting Landcom to develop an operational model and determine processes for tenant allocation and rental subsidies. This work will firm up essential worker ‘eligibility’. Further information will be made available closer to project completion.
What is an essential worker?
Essential workers include professions like nurses, paramedics, teachers, police officers and firefighters.
Homes NSW is supporting Landcom to develop an operational model and determine processes for tenant allocation and rental subsidies. This work will firm up essential worker ‘eligibility’. Further information will be made available closer to project completion.
What is affordable rental housing and is it proposed here?
Affordable rental housing is different to build-to-rent and social housing. It caters to people on very low to moderate incomes, and is usually managed by a non-government organisation, like a private rental with eligibility criteria. Rent is priced so tenants can afford other basic living costs such as food, clothing, transport, medical care and education.
The project includes a mix of market sale, affordable rental housing and build-to-rent apartments offered to essential workers at a discount to market rent.
The amount of affordable rental housing is subject to feasibility and our housing targets, with its delivery subject to approvals and financing. Details will firm up as planning progresses.
Will the project include social housing?
Landcom is a State Owned Corporation that is obligated to act commercially. We cannot progress projects that are not financially feasible.
The project includes a mix of market sale, affordable rental housing and build-to-rent apartments offered to essential workers at a discount to market rent.
While Landcom does not deliver social housing and there are no plans for social housing at the site, the NSW Government is investing $6.6 billion from the 2024–25 NSW Budget into the delivery and maintenance of social housing, and boosting homelessness support services. It is the largest ever investment into social housing in the state’s history, with Homes NSW leading this important work.
Planning and design considerations
How has the surrounding neighbourhood been considered?
The former WestConnex construction site was identified through the NSW Government’s audit of surplus land for housing, with planned development optimising an unused site close to the Sydney CBD, transport, leafy parks, schools and health facilities including one of Sydney’s largest hospitals, Royal Prince Alfred Hospital.
As the site is zoned light industrial, it needs to be rezoned for proposed mixed-use development.
We worked with technical specialists to understand site opportunities and constraints to support our planning for the site’s rezoning and well-designed development. Technical studies cover local traffic and transport, urban design, landscape design, civil engineering and environmental assessments.
Between 15 April and 6 May 2025, we invited feedback from a broad range of stakeholders, including site neighbours, the local community and future beneficiaries of the proposal, like essential workers. We also consulted Inner West Council and other government agencies to minimise impacts of the proposed development on the neighbourhood and achieve a great design outcome.
As a State Owned Corporation, Landcom is obligated to act commercially and cannot progress projects that are financially unfeasible. To finalise the applications, we carefully considered community and stakeholder feedback alongside planning requirements such as site constraints, housing and sustainability targets, and project feasibility.
How have impacts to local traffic and parking been considered?
Assessments show that local roads will have adequate capacity for traffic generated by the proposed development. As the site is well-located, future residents can also walk, cycle and use public transport to reach many nearby destinations.
The build-to-rent building has capacity for 53 secure private car parking spaces, aligned to planning requirements, 240 bicycle spaces and future provisions for electric vehicle charging. The number of parking spaces for the other buildings will be confirmed in separate applications by the future landowner/s. Landcom is also looking at the opportunity to provide car share spaces for future residents and the wider community to use.
Landcom consulted Inner West Council and other government agencies including Transport for NSW to minimise impacts of the proposed development on the neighbourhood and achieve a great design outcome. The applications will be referred to Transport for NSW during public exhibition to provide formal feedback.
What are the proposed building heights?
The site is well-located near public transport and social infrastructure to support around 577 units across multiple buildings.
To deliver feasible development on this small but well-located site, building heights are proposed to range from 3 to 21 storeys, within height limits of existing flight paths. The rezoning proposal is seeking permission for buildings up to 21 storeys (approximately 77m).
Working with our architect, urban designer and local planning authorities, we believe the scheme is in keeping with existing taller buildings in the area and future potential developments along Paramatta Road.
Proposed setbacks, landscaped public spaces and pedestrian laneways between buildings will help to reduce overshadowing, while providing future residents adequate privacy and sunlight.
How has the area's history and character been considered?
The Joinery Annandale will contribute to the local neighbourhood, creating a place that future residents are proud to call home and supporting them to become part of the community.
We aim to showcase design that connects with surrounding buildings, with public space, laneways and new shops and services encouraging the development to become a vibrant destination.
While older brick buildings adjacent to the site are not heritage listed, there are heritage buildings nearby on Mallett Street, Pyrmont Bridge Road and Parramatta Road. Proposed development aims to be sympathetic to the area’s industrial past and heritage character through building setbacks, and use of similar materials and colours.
How has First Nations heritage and design been considered?
We recognise our projects fundamentally transform Country forever. We seek to engage First Nations stakeholders throughout the project lifecycle wherever possible, helping us to understand how we can deliver projects in a respectful and considerate way to celebrate the uniqueness of each place.
The Joinery Annandale is on Gadigal lands. The Country Centred Design Framework submitted with our rezoning proposal documents consultation with local First Nations stakeholders that helped to shape design principles to recognise, celebrate and connect with Country that have guided our landscaping and public domain plans, which include:
- native planting that supports urban biodiversity and could provide interactive and educational opportunities
- embracing the ebb and flow of water, with permeable pavements and gardens to support water infiltration
- using natural materials and opportunities for First Nations design in installations, street furniture and public art.
Separate Aboriginal cultural heritage advice concluded that the project site contains no Aboriginal objects or sites of Aboriginal archaeological potential or cultural value, noting that the project site is a highly disturbed urban landscape between two major roads.
How has environmental sustainability been considered?
Sustainability measures for the project include:
- Building setbacks and public spaces that support an increase in tree canopy cover, helping to provide shade and cool the air
- Landscaped public and private spaces featuring native plants, supporting urban biodiversity
- Buildings oriented to maximise solar access and cross ventilation, reducing reliance on air conditioning
- No gas connections, supporting a shift towards renewable energy sources
- Water sensitive urban design principles, including rainwater collection for use in landscaping
- Façades, roof treatments, materials and colours that reflect local character and are less likely to attract heat.
The build-to-rent apartment building is targeting a 4 star green star building rating through the Green Buildings Council of Australia, demonstrating our commitment to delivering sustainable and resilient homes for future generations. This will mean the design will enable energy efficiency and usage of renewables, improved indoor air quality and reduced upfront carbon emissions.
Project timing and consultation
How did you come up with the name The Joinery Annandale?
We selected The Joinery Annandale as the development's name following in-depth research and design ideation, drawing on ideas and aspirations for the site's redevelopment shared with us from the community and stakeholders. The name The Joinery Annandale captures our vision for the development to:
- be a place of community connection and inclusion through a diverse apartment offering, including build-to-rent homes for essential workers and affordable rental housing, plus communal and public spaces, and new neighbourhood amenities
- be authentic of place, with a nod to the site's historical industrial uses that included a joinery, and our aim for high quality design that blends with the neighbourhood's heritage character
- provide access to opportunity, located near meeting points of key roads, with easy access to jobs and services for future residents, and offering the best of Sydney's vibrant and inclusive Inner West.
Why did Landcom previously call this the Camperdown project?
During early planning and community and stakeholder consultation, we informally referred to the proposal as our Camperdown project because the site was known as the Camperdown dive site for the former WestConnex motorway project. Our recently submitted applications correctly refer to the site’s location as Annandale, while the project is now officially called The Joinery Annandale.
When and who did Landcom consult?
Between 15 April and 6 May 2025, we invited feedback from a broad range of stakeholders, including site neighbours, the local community and future beneficiaries of the proposal, like essential workers. We also consulted Inner West Council and other government agencies to minimise impacts of the proposed development on the neighbourhood and achieve a great design outcome.
As a State Owned Corporation, Landcom is obligated to act commercially and cannot progress projects that are financially unfeasible. We carefully considered community and stakeholder feedback alongside planning requirements such as site constraints, housing and sustainability targets, and project feasibility, to finalise our plans.
A summary of feedback is documented in the Consultation Outcomes Report submitted to the Department of Planning, Housing and Infrastructure as part of the Planning Proposal to rezone the site and State Significant Development Application for build-to-rent essential worker housing.
When were plans submitted for approval and how can I provide feedback?
In June 2025 we submitted a Planning Proposal to rezone the site and a State Significant Development Application for the build-to-rent housing for essential workers with the Department of Planning, Housing and Infrastructure.
We carefully considered community and stakeholder feedback alongside planning requirements such as site constraints, housing and sustainability targets, and project feasibility, to finalise our plans. During planning, we also identified the opportunity to accommodate 20 more build-to-rent homes onsite, enabling 220 build-to-rent units to be offered to essential workers like nurses, paramedics, teachers, police officers and firefighters at a discount to market rent, through a separate subsidy.
The Department publicly exhibited the applications between 12 August and 8 September 2025, during which time people could submit feedback to inform the Department's assessment.
Landcom will work with the Department to support fast planning approvals so that the first essential workers can move in around 2028.
When will construction start and how will work impacts be managed?
Pending approvals, construction of the build-to-rent housing for essential workers is expected to start in 2026, with the first essential workers expected to move in around 2028.
Landcom will work with contractors to minimise construction impacts and will keep neighbours informed with timely updates. The construction methodology will be determined when plans have been finalised.
Once the site is rezoned, we will sell parts of the site planned for market sale and affordable rental housing. The future landowner will need to submit and receive approval of separate development applications before any construction can begin.
